
New Starting Price of $579,990
Whether you're looking for a Freehold Town, a Detached Home, or a spacious property to call your own, Gateway of Lindsay provides it all.
Spacious Living
Prime Location
Trusted Builders
The Gateway To Your Exceptional Lifestyle Starts Here
Experience the pristine beauty of rivers, lakes, and fairways that surround you. Enjoy the best of both worlds — a place to call home and nature's sanctuary. And embrace a lifestyle reserved for only a few but desired by many.
Freehold towns for ultimate privacy and ownership
36', 40', and 50' detached homes designed for modern living
Convenient location close to major highways 7, 115, and 35, providing easy access to nearby amenities and services
Prices starting from $579,990 – offering exceptional value in a sought-after area
Register now to be first.
Instant Access to Floorplans
Complete the form for priority access to the Gateway of Lindsay.
Your Perfect Home Awaits
Located conveniently between Highways 7, 115, and 35, this beautiful new community by Bromont Homes and Camcos Living offers a selection of homes designed with your lifestyle in mind. From 36', 40', to 50' Detached Homes, there's a perfect fit for you.
Explore your options with Instant Access to Floorplans – download yours today and start envisioning your new home!
Big City Living Downtown Lindsay
Remarkably well-preserved, with restored and modern buildings, museums,
historic sites, murals, boutiques and big retail brands and all the modern conveniences.
Endless Entertainment & Enjoyment
Discover Downtown Lindsay’s vibrant scene, from stand-up comedy shows and street performances to community workshops and theaters. There's always something to celebrate!
Where Great Minds Blossom
Enjoy top-tier education at Lindsay’s prestigious schools, including IE Weldon Secondary and Fleming College, plus excellent public and private options for all ages.
The Main Street Attractions
Stroll down Kent Street for a mix of heritage charm and modern style, with trendy boutiques, urban shopping, and wellness hubs that cater to every lifestyle.
Convenient Healthcare for All
Stay close to quality healthcare with Ross Memorial Hospital nearby and other major centers just minutes away, ensuring peace of mind for the whole family.
Local Flavors & Epicurean Adventures
Sample Lindsay’s culinary delights at local restaurants, breweries, and food markets, where community and flavor blend for a unique experience.
Outdoor Adventures Await
Explore Lindsay’s parks, trails, and scenic spaces, perfect for family outings or quiet moments in nature, all just steps away from your new home.
FREEHOLD TOWNHOMES
Elevation A
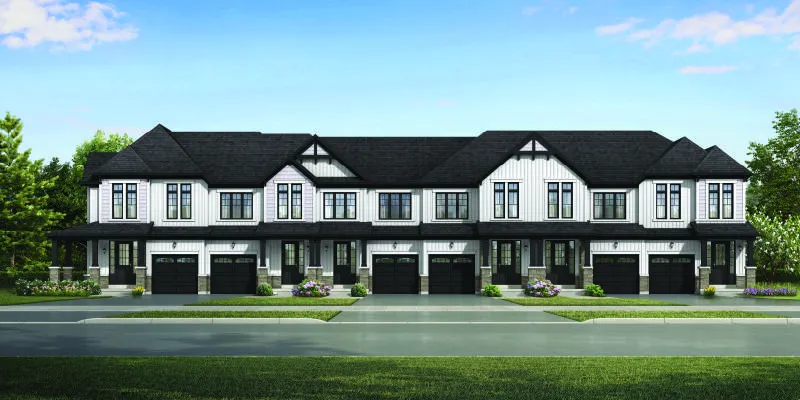
Elevation B
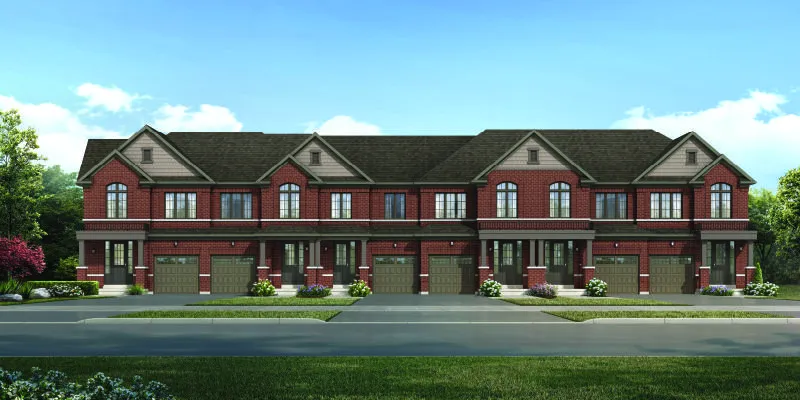
Elevation C
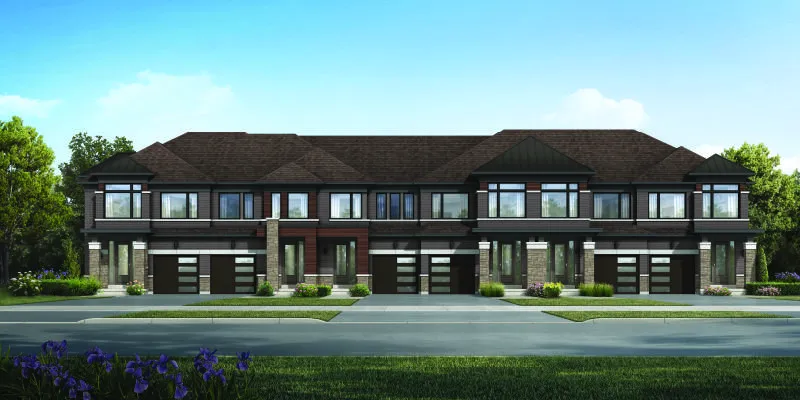
36' DETACHED HOMES
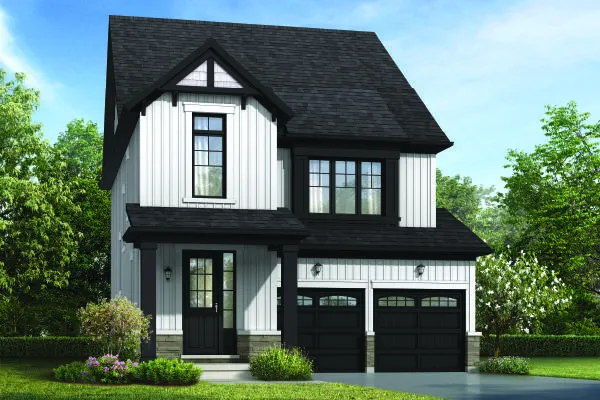
The Maple
ELEV. A | 1,862 SQ. FT.
ELEV. B | 1,896 SQ. FT.
ELEV. C | 1,892 SQ. FT.
3 BED | 2.5 BATH
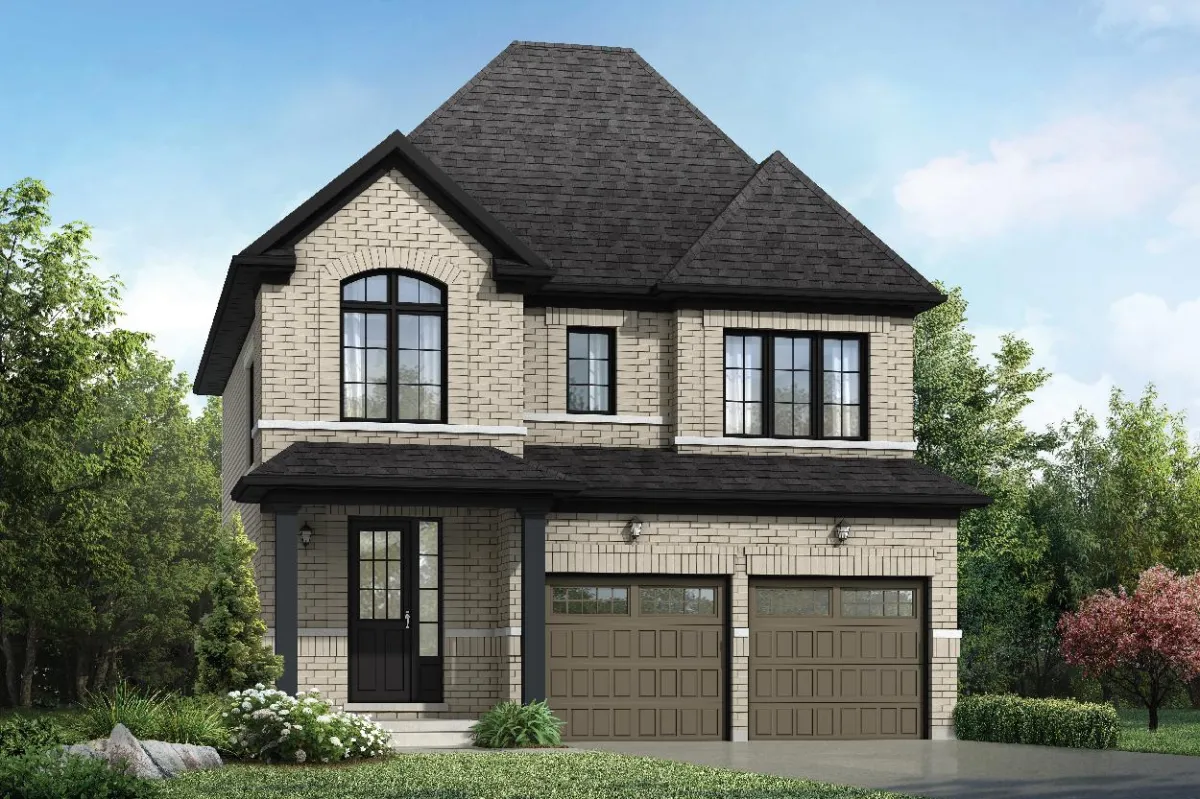
The Oak
ELEV. A | 2,016 SQ. FT.
ELEV. B | 2,017 SQ. FT.
ELEV. C | 2,038 SQ. FT.
3 BED | 2.5 BATH
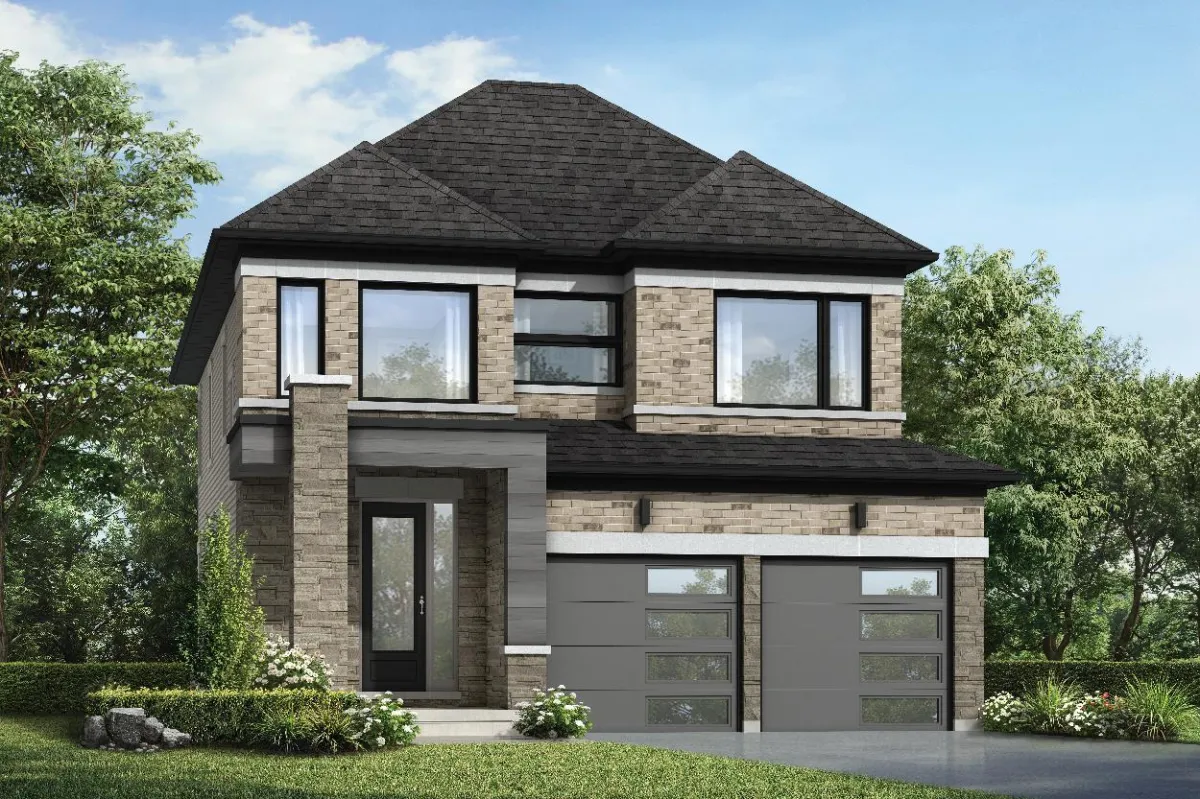
The Cedar
ELEV. A | 2,212 SQ. FT.
ELEV. B | 2,245 SQ. FT.
ELEV. C | 2,220 SQ. FT.
3 BED | 2.5 BATH
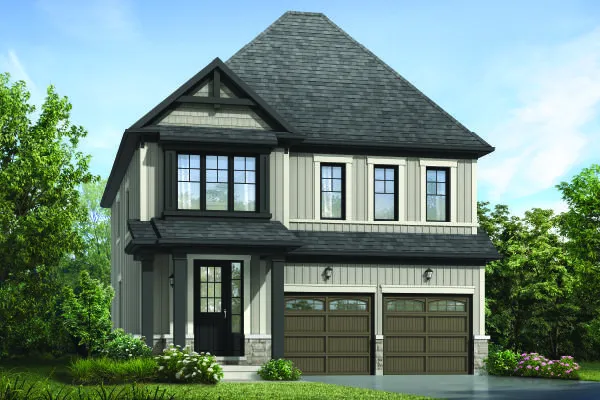
The Pine
ELEV. A | 2,415 SQ. FT.
ELEV. B | 2,441 SQ. FT.
ELEV. C | 2,385 SQ. FT.
4 BED | 3.5 BATH
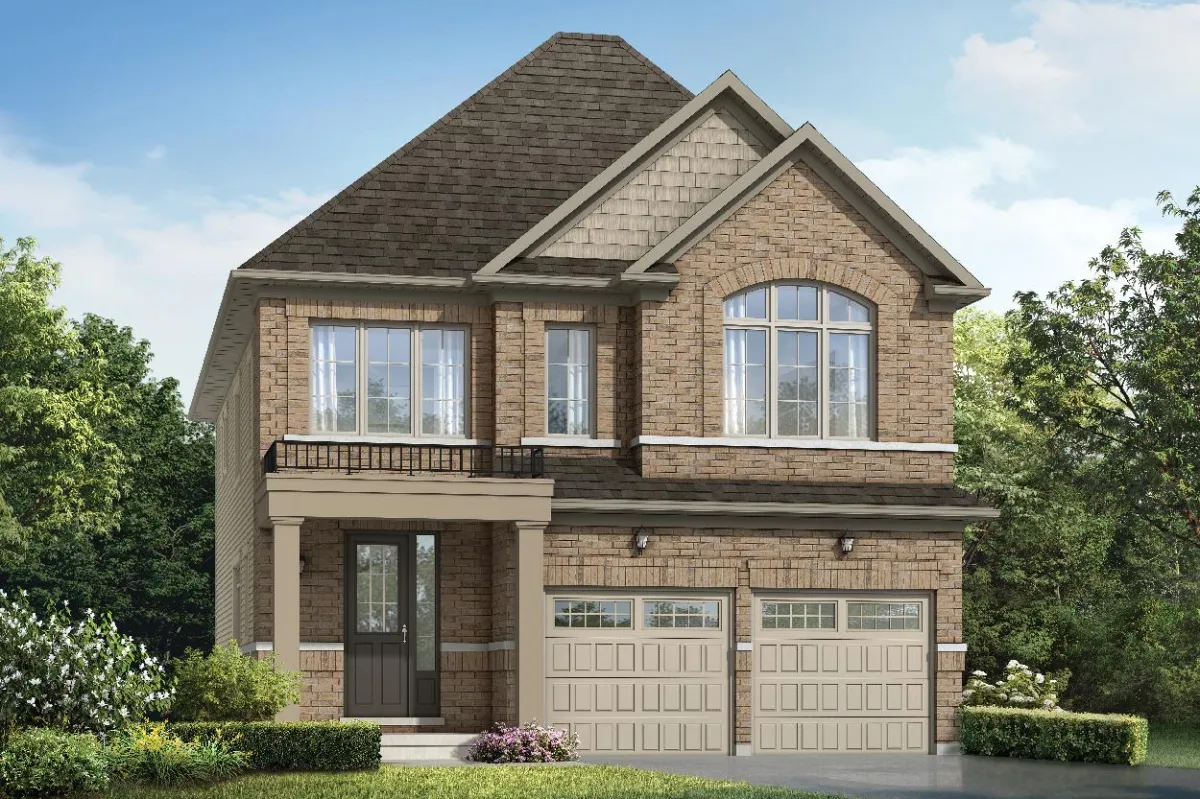
The Spruce
ELEV. A | 2,530 SQ. FT.
ELEV. B | 2,519 SQ. FT.
ELEV. C | 2,540 SQ. FT.
4 BED | 3.5 BATH
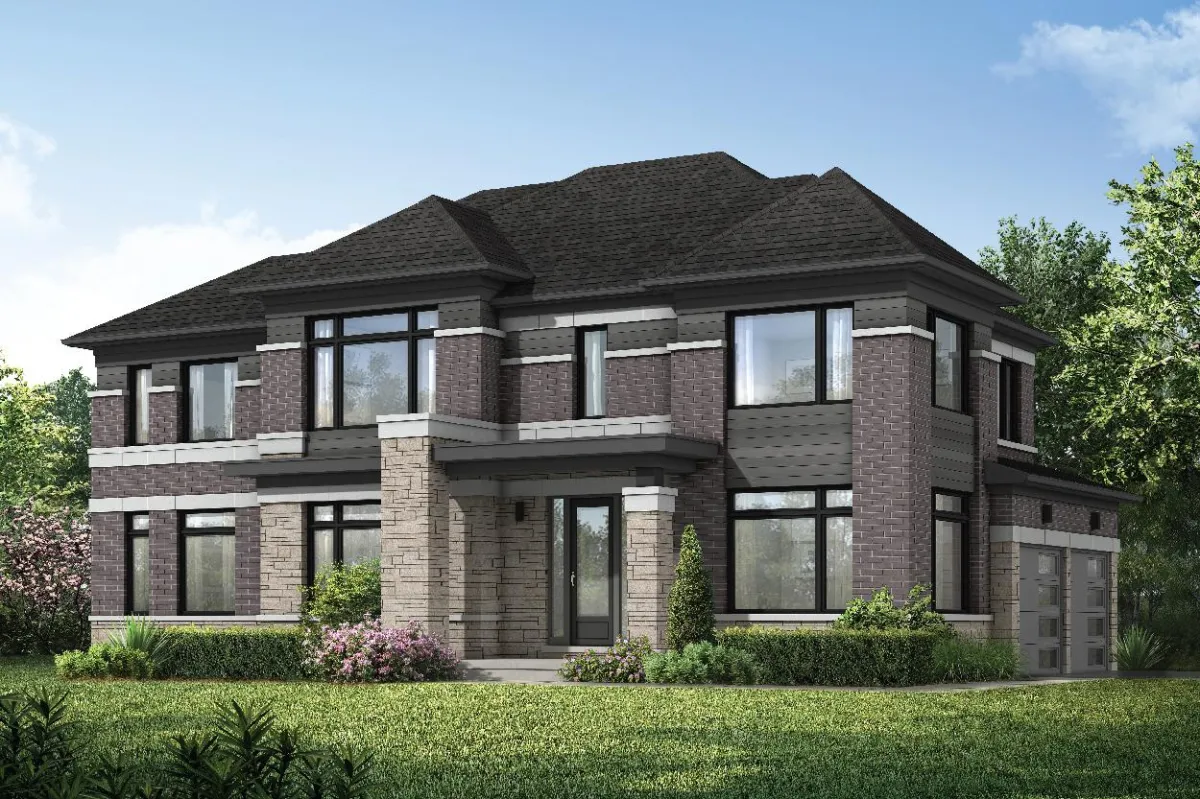
The Willow
ELEV. A | 2,609 SQ. FT.
ELEV. B | 2,698 SQ. FT.
ELEV. C | 2,651 SQ. FT.
4 BED | 3.5 BATH
40' DETACHED HOMES
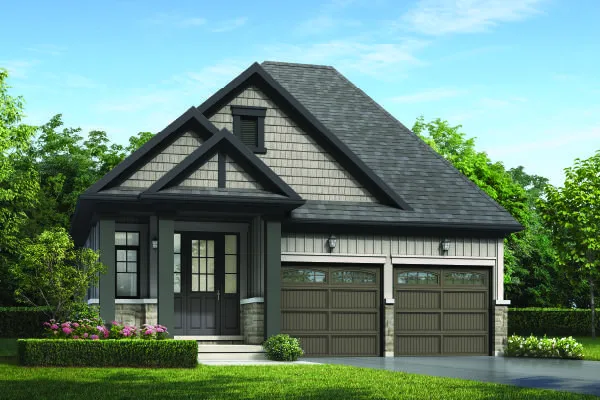
The Rouge
ELEV. A | 1,432 SQ. FT.
ELEV. B | 1,432 SQ. FT.
ELEV. C | 1,432 SQ. FT.
2 (opt. 3) BED | 2.5 (opt. 3.5) BATH
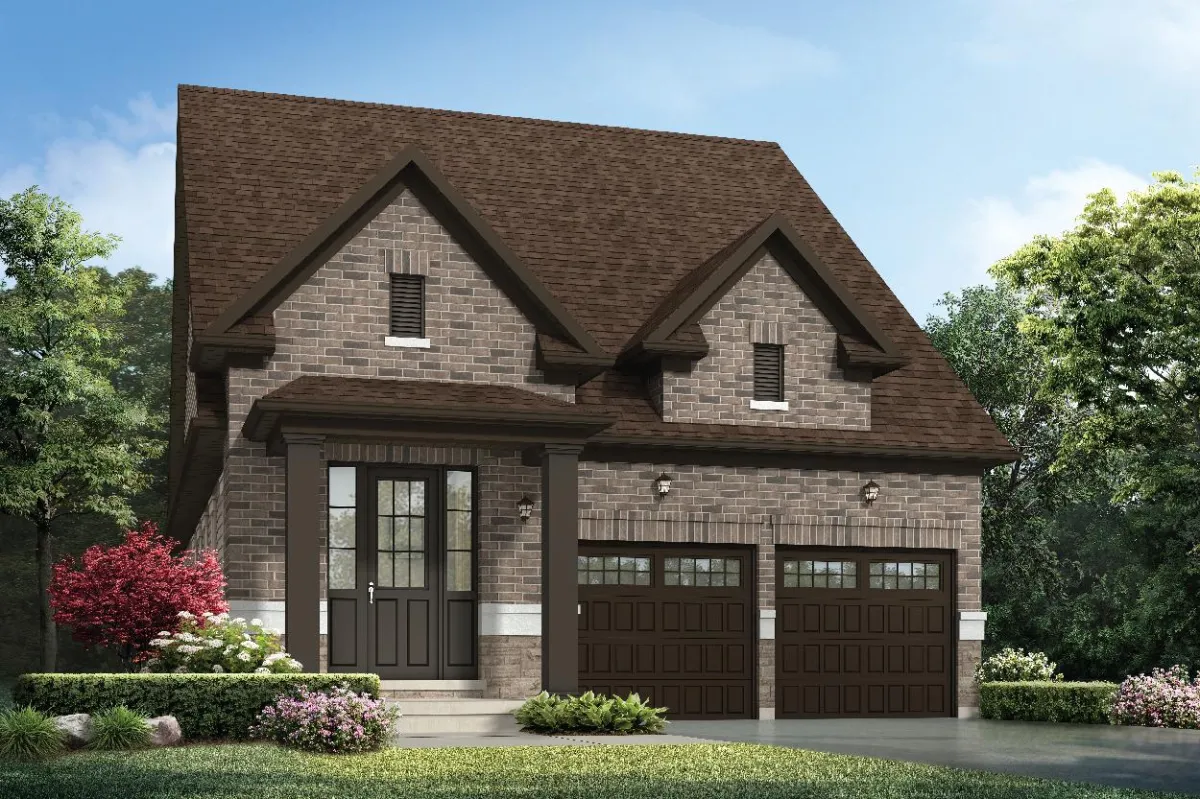
The Sugarbush
ELEV. A | 1,621 SQ. FT.
ELEV. B | 1,621 SQ. FT.
ELEV. C | 1,621 SQ. FT.
2 (opt. 3) BED | 2.5 (opt. 3.5) BATH
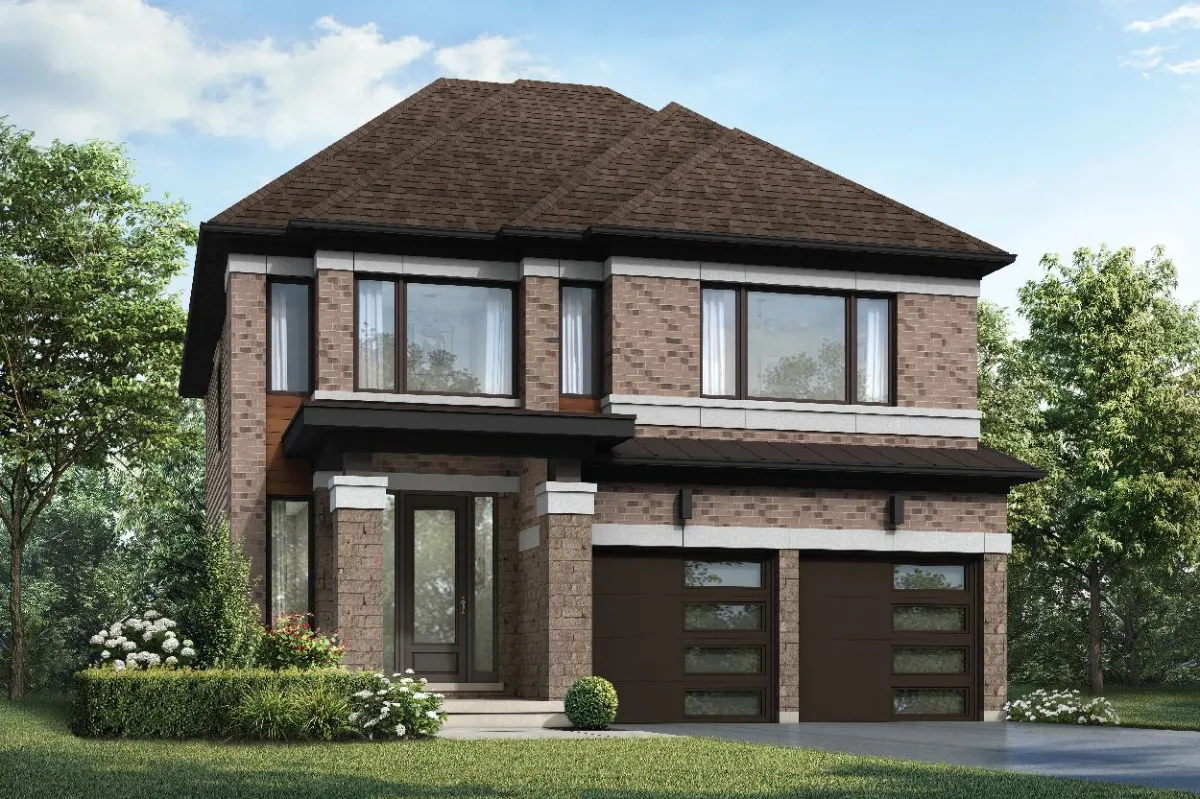
The Erindale
ELEV. A | 2,456 SQ. FT.
ELEV. B | 2,409 SQ. FT.
ELEV. C | 2,417 SQ. FT.
4 BED | 2.5 BATH
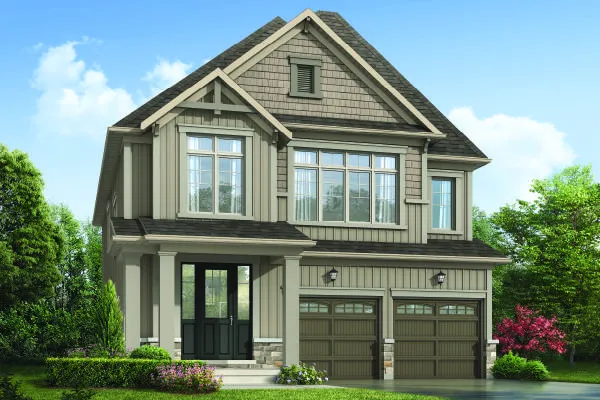
The Springwater
ELEV. A | 2,607 SQ. FT.
ELEV. B | 2,592 SQ. FT.
ELEV. C | 2,628 SQ. FT.
4 BED | 2.5 (opt. 3.5) BATH
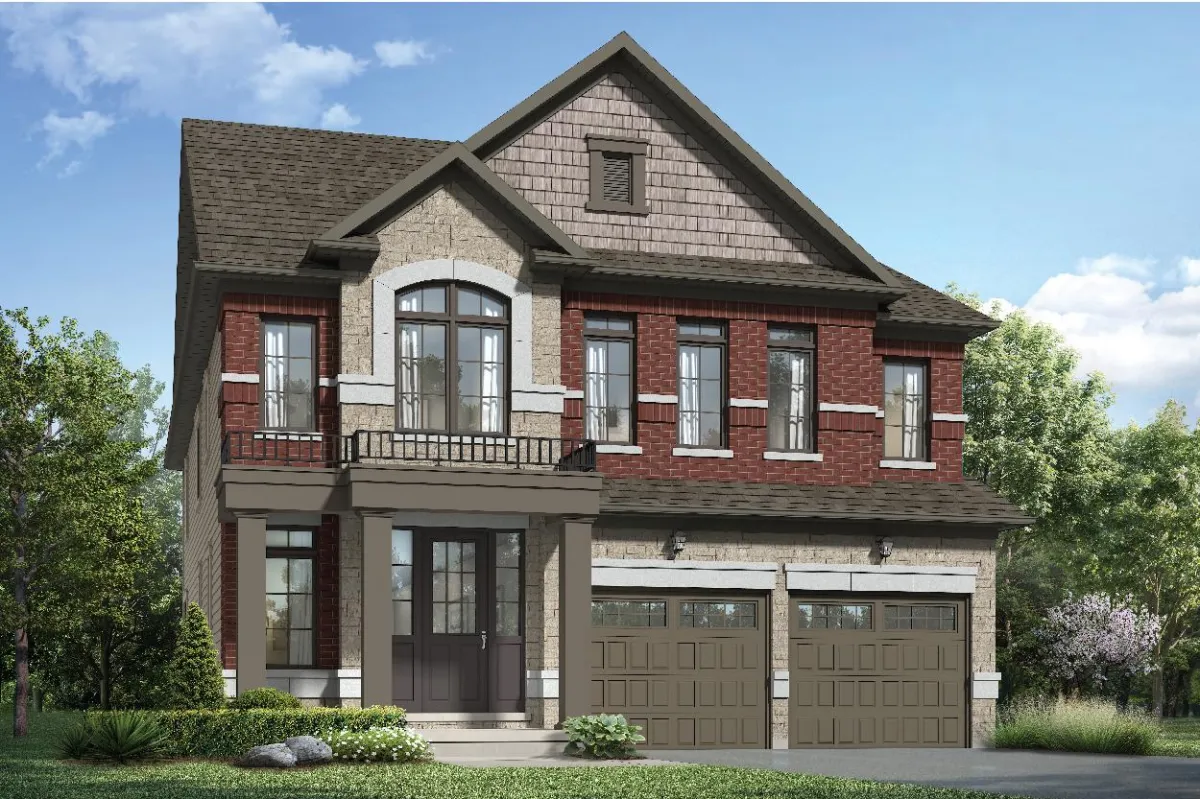
The Kettlecreek
ELEV. A | 2,844 SQ. FT.
ELEV. B | 2,819 SQ. FT.
ELEV. C | 2,843 SQ. FT.
4 BED | 3.5 BATH
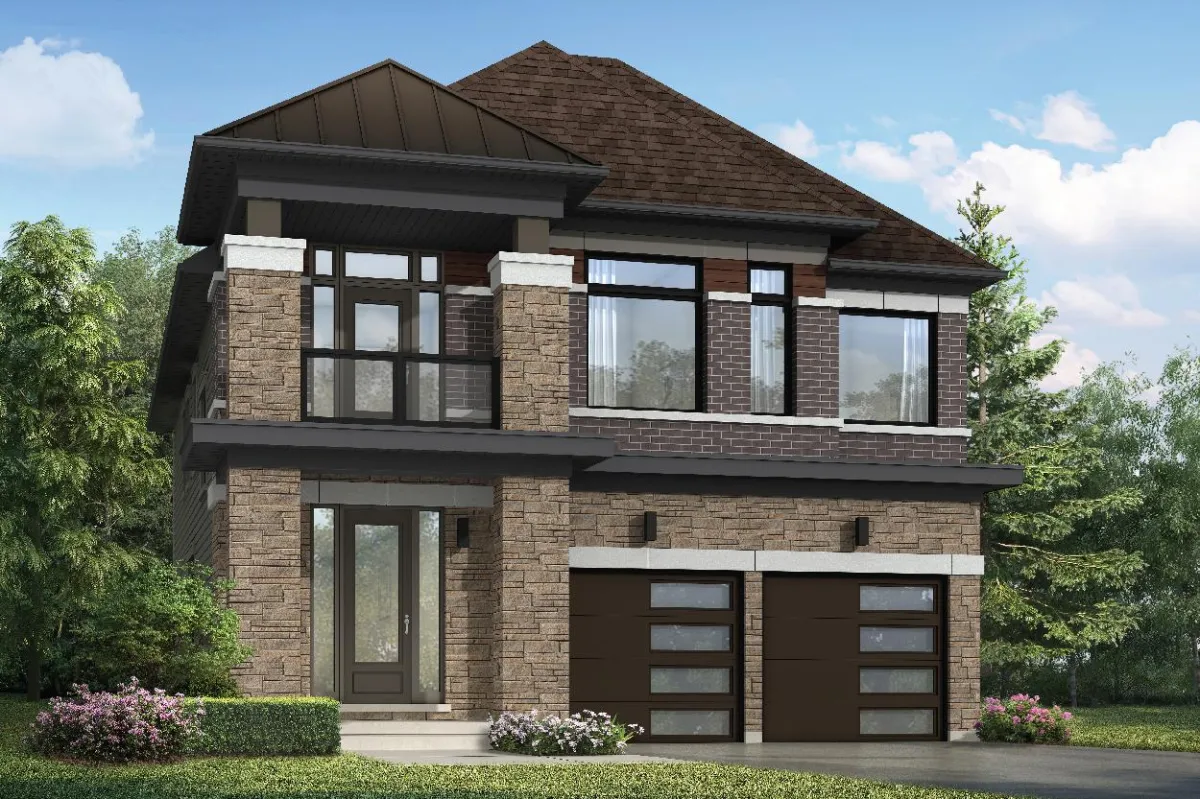
The Millpond
ELEV. A | 2,932 SQ. FT.
ELEV. B | 2,941 SQ. FT.
ELEV. C | 2,978 SQ. FT.
4 (opt. 5) BED | 3.5 BATH
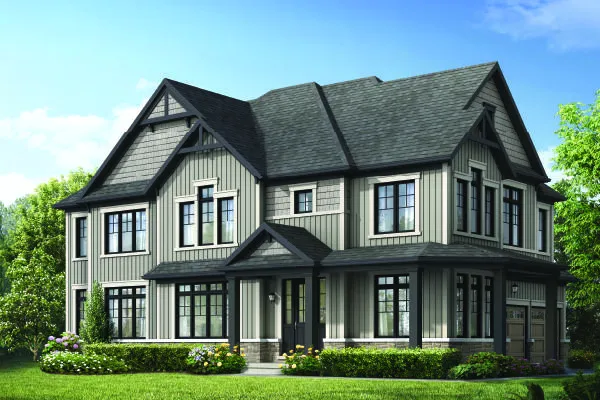
The Creditview
ELEV. A | 2,962 SQ. FT.
ELEV. B | 3,007 SQ. FT.
ELEV. C | 3,018 SQ. FT.
4 BED | 3.5 BATH
50' DETACHED HOMES
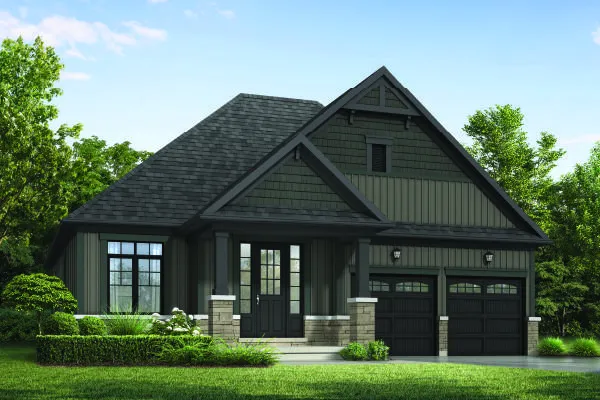
The Glenabbey
ELEV. A | 1,727 SQ. FT.
ELEV. B | 1,726 SQ. FT.
ELEV. C | 1,726 SQ. FT.
2 (opt. 3) BED | 2 (opt. 3) BATH
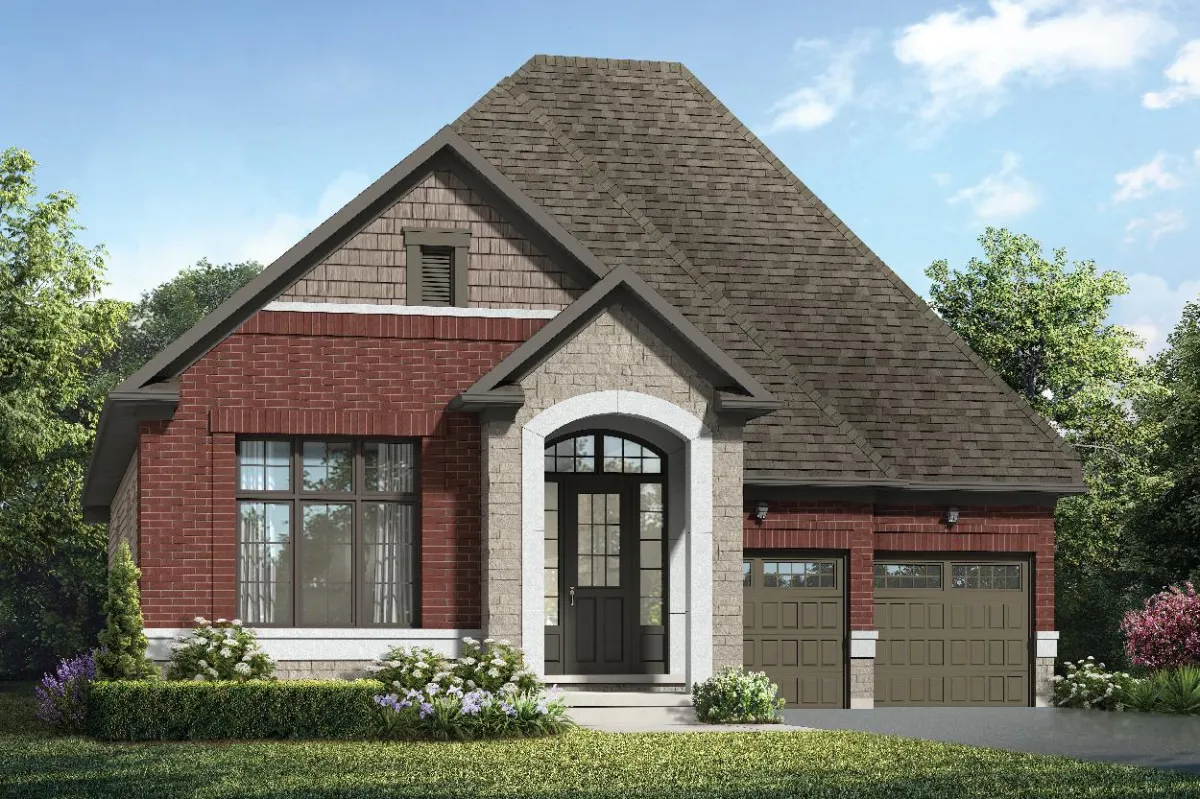
The Hockley
ELEV. A | 2,190 SQ. FT.
ELEV. B | 2,188 SQ. FT.
ELEV. C | 2,188 SQ. FT.
2 (opt. 3 & 4) BED | 2.5 (opt. 3.5) BATH
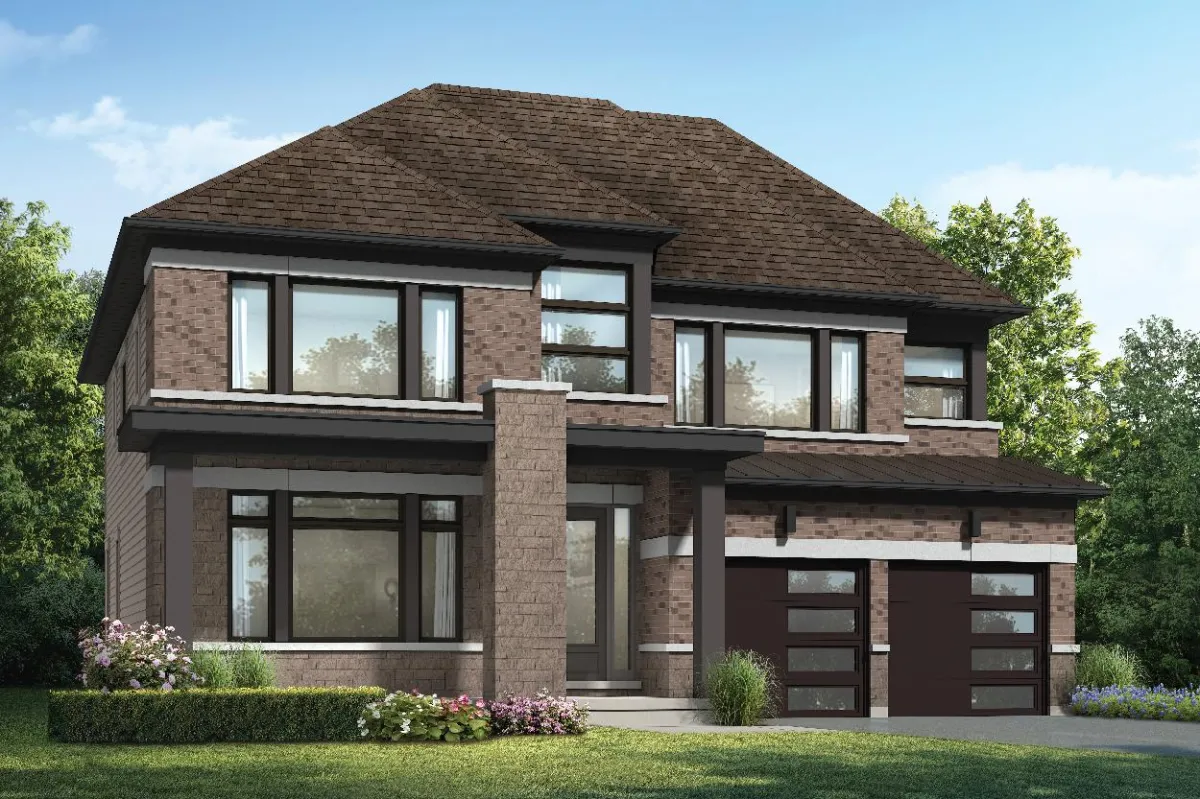
The Deerhurst
ELEV. A | 2,965 SQ. FT.
ELEV. B | 2,986 SQ. FT.
ELEV. C | 2,986 SQ. FT.
4 BED | 3.5 BATH
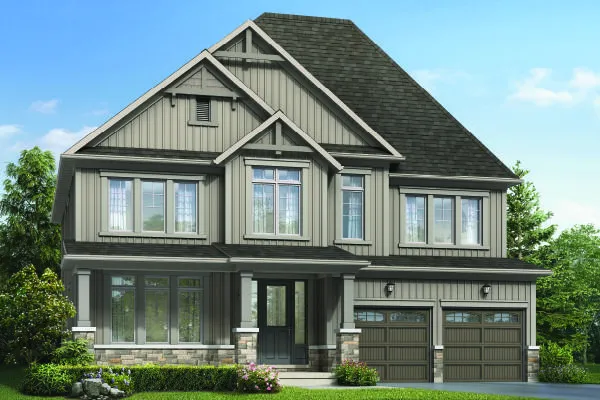
The Woodington
ELEV. A | 3,213 SQ. FT.
ELEV. B | 3,244 SQ. FT.
ELEV. C | 3,269 SQ. FT.
4 BED | 3.5 BATH
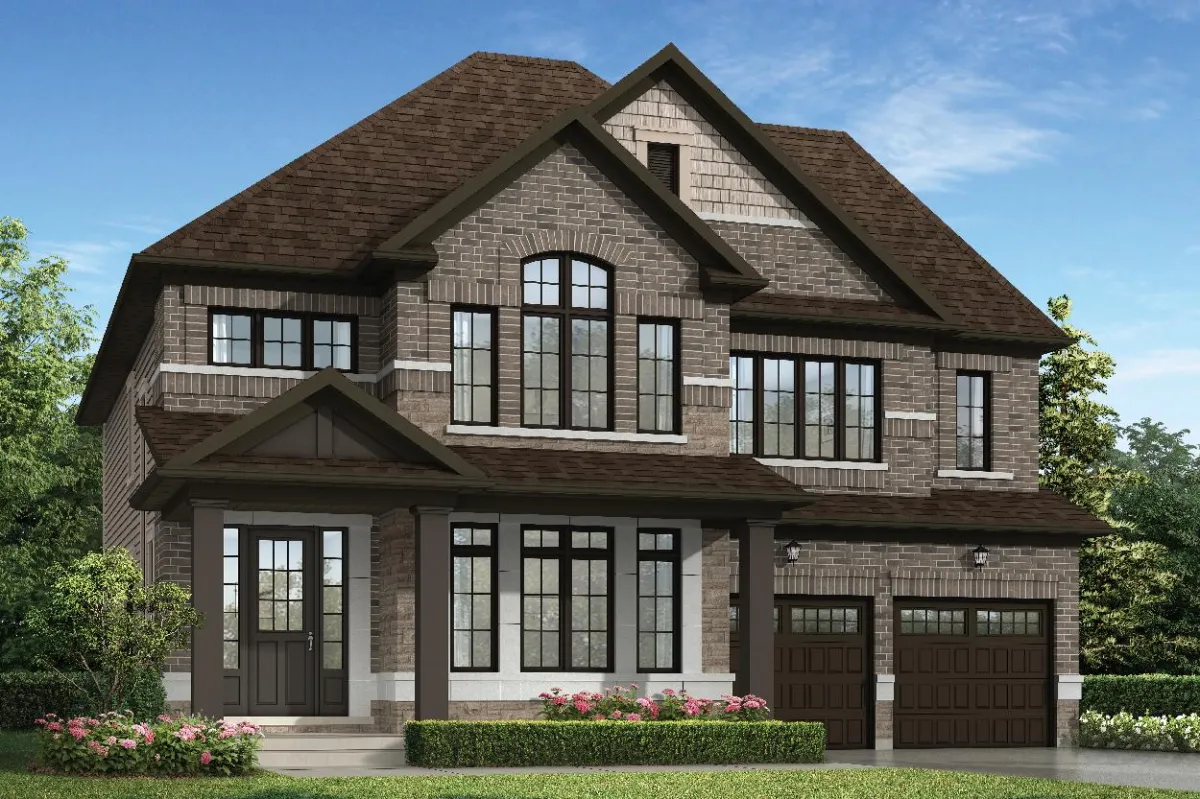
The Lionhead
ELEV. A | 3,250 SQ. FT.
ELEV. B | 3,291 SQ. FT.
ELEV. C | 3,266 SQ. FT.
4 (opt. 5) BED | 3.5 BATH
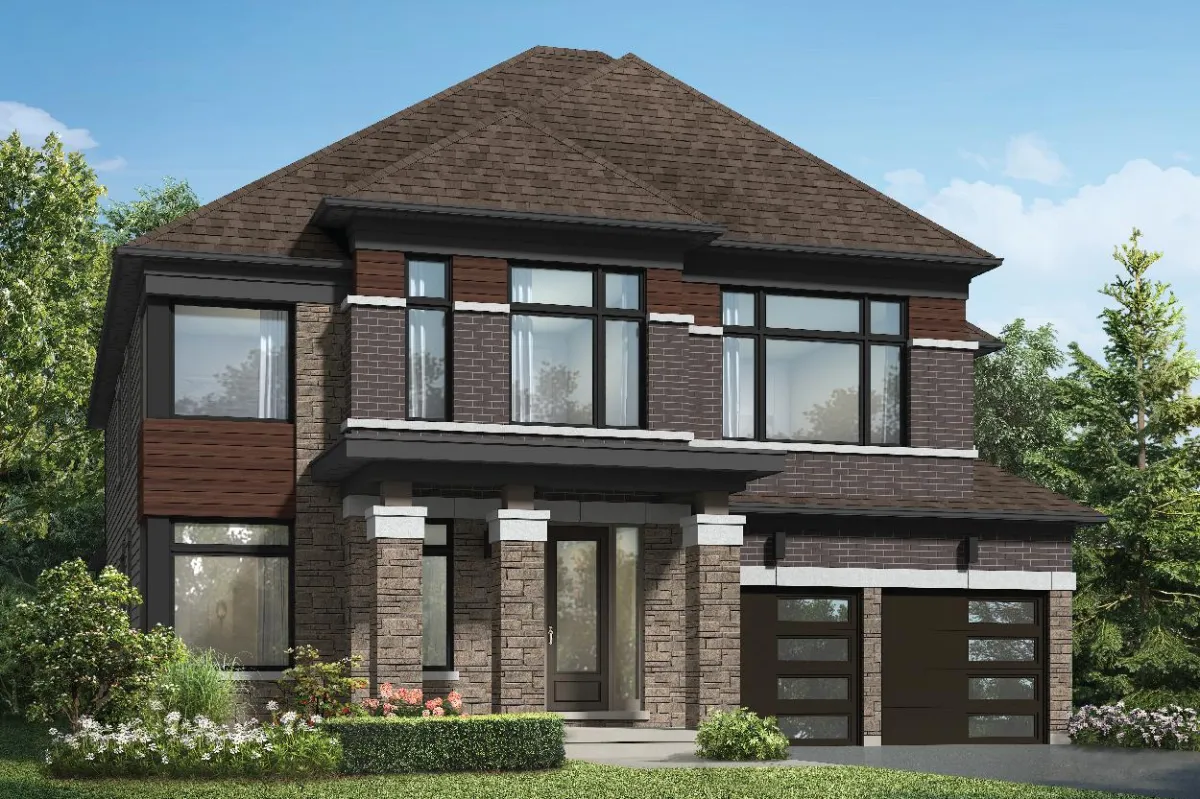
The Cardinal
ELEV. A | 3,512 SQ. FT.
ELEV. B | 3,513 SQ. FT.
ELEV. C | 3,536 SQ. FT.
4 (opt. 5) BED | 3.5 BATH
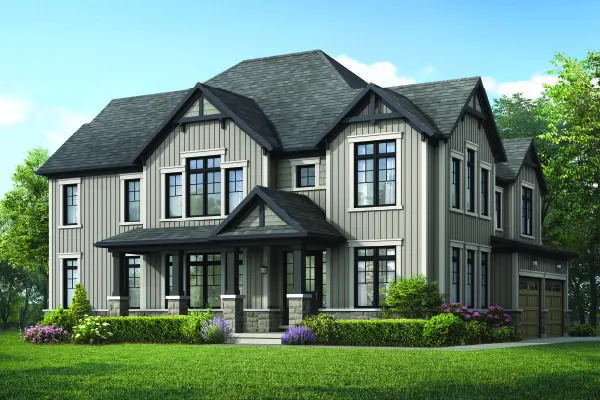
The Crosswinds
ELEV. A | 3,158 SQ. FT.
ELEV. B | 3,198 SQ. FT.
ELEV. C | 3,183 SQ. FT.
4 BED | 3.5 BATH
Interior Gallery
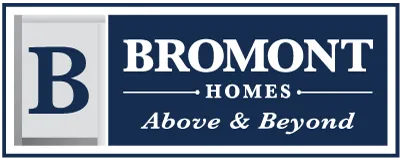
Over the last three and a half decades, Bromont Homes has established an unrivalled reputation for constantly striving for excellence in the pursuit of perfection — well-crafted, well-designed homes that last a lifetime. A family owned and operated builder bringing families together, building sustainable master-planned communities that offer families lifestyle conveniences and comforts — ensuring you can settle into the home of your dreams.
It’s how we’ve built our reputation — and we’re very proud of it — and we’re committed to ensuring families have comfortable, reliable, and memorable homes to grow up together in, and enjoy life in a well-connected, inspiring, friendly environment. Dream homes are well-built. Communities are well-planned, Above and Beyond.

Camcos Living is a fully integrated homebuilder with over 80 years of combined experience. Our founders have constructed hundreds of communities across Ontario, and our in-house expertise spans all aspects of real estate development and homebuilding. The Camcos portfolio includes diverse communities and products, from boutique mid-rise condominiums to luxury townhomes and single-detached master-planned communities in the GTA’s most coveted real estate markets.
At Camcos, our team operates with a unified vision and a steadfast set of values. Central to our philosophy is the “Plus Factor,” a unique approach to customer service and home design refined over decades of industry leadership. This approach stems from a deep understanding of the challenges in the new home buying process resulting in a best-in-class experience and homes crafted with meticulous mindfulness. At Camcos, our customers are at the forefront of everything we do, guiding our dedication to excellence, innovation, and value.

Although the intention is to capture current incentives and prices as of the date of publication, pricing is subject to change without notice, and may not be accurate or completely current. While every reasonable effort is made to ensure the accuracy of this data, we are not responsible for any errors or omissions contained on these pages. Please verify any information in question with a sales representative. Information provided at this site does not constitute an offer or guarantee of available prices or financing. You may not qualify for the offers, incentives, discounts, or financing. Offers, incentives, discounts, or financing are subject to expiration and other restrictions. Contact Bromont Homes and Camcos Living to see if you qualify and for complete details of current offers. All product illustrations, prices and specifications are based upon current information at the time of programming. Although descriptions are believed correct, complete accuracy cannot be guaranteed. We reserve the right to make changes at any time, without notice or obligation, in the information contained on this site including and without limitation to prices, incentive programs, specifications, equipment, colors, materials, and to change or discontinue models. Images, pricing and options shown are examples, only, and may not reflect exact model color, options, pricing or other specifications. Please contact Bromont Homes and Camcos Living for more information.
Prices are subject to elevation and lot premiums. E.&O.E.
Copyright © Bromont Homes and © Camcos Living 2024. All Rights Reserved.
Made with ❤ by IMP Digital – powered by DASSS